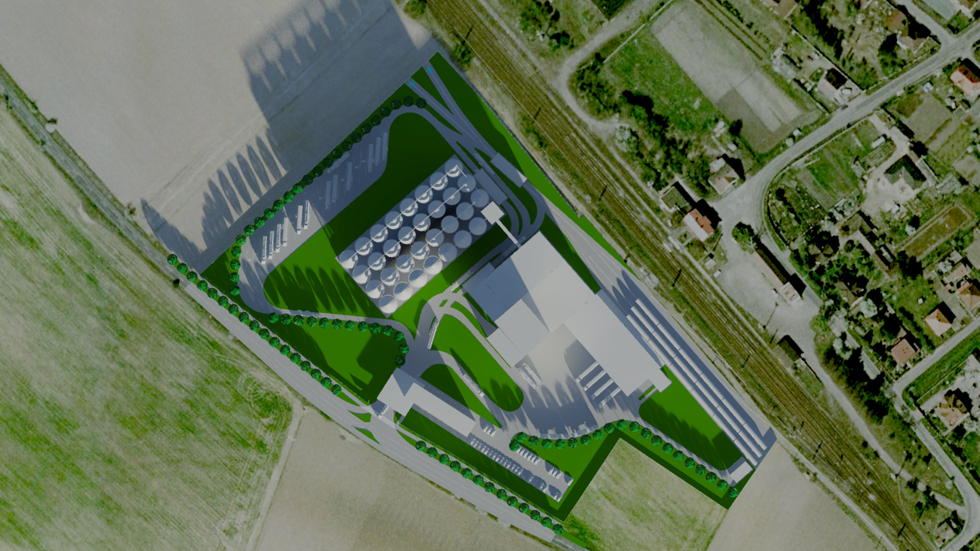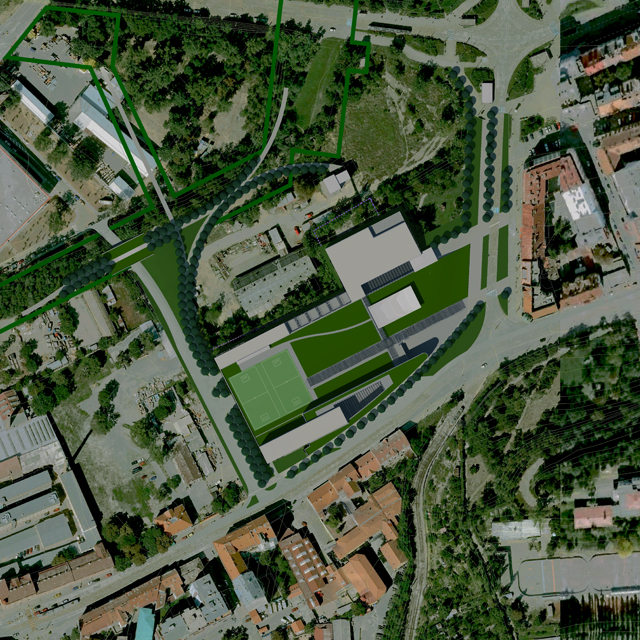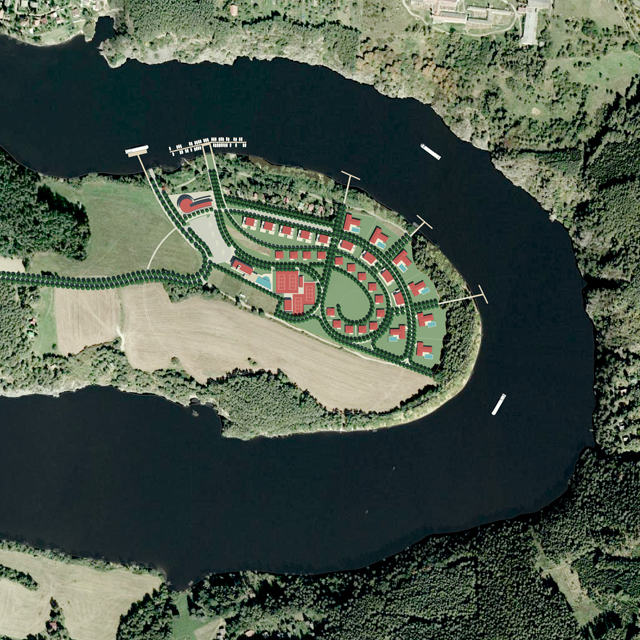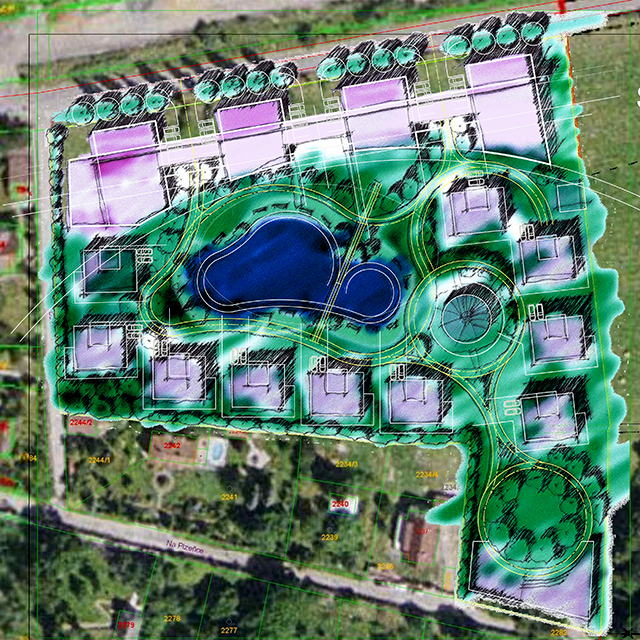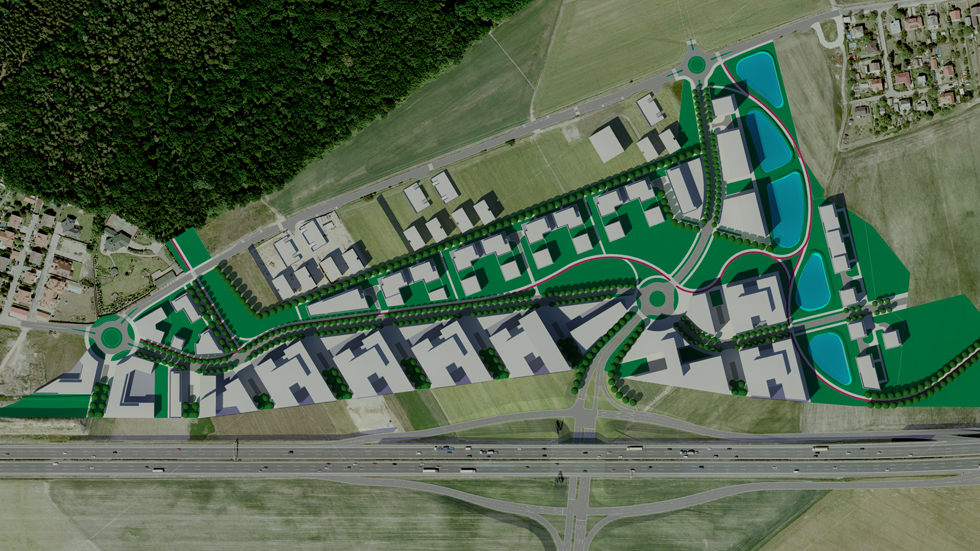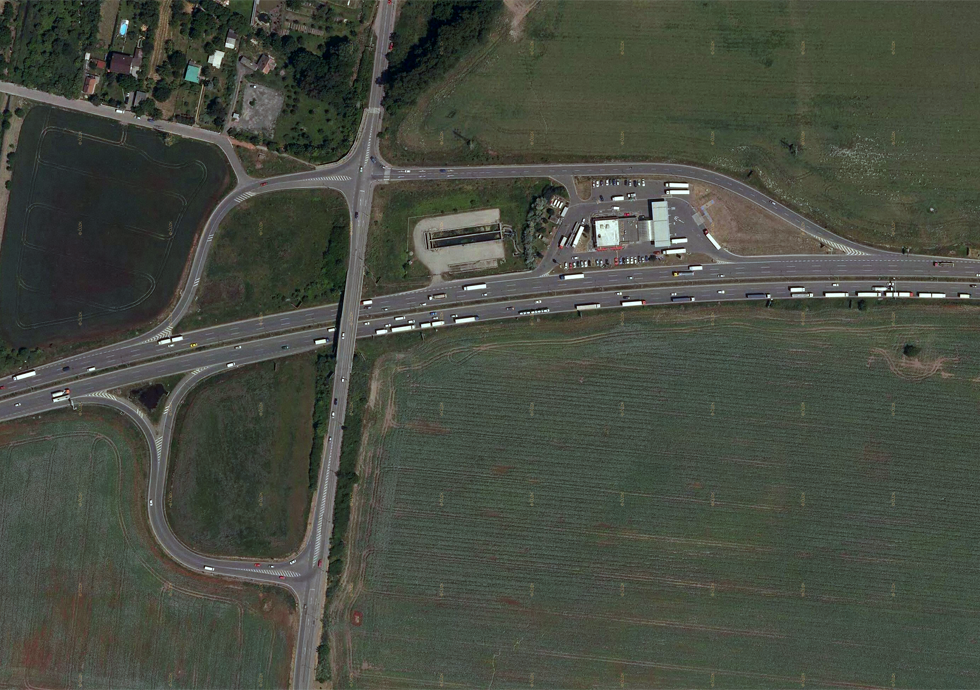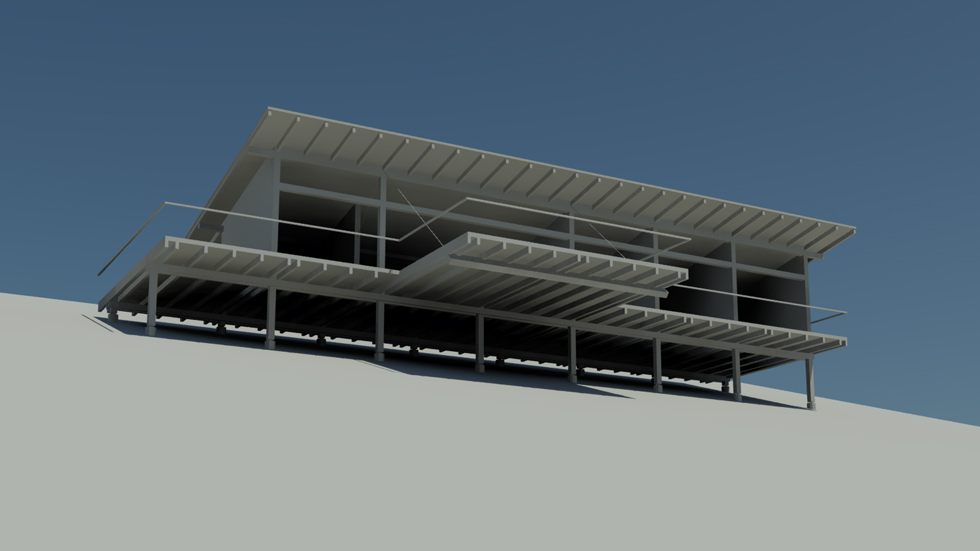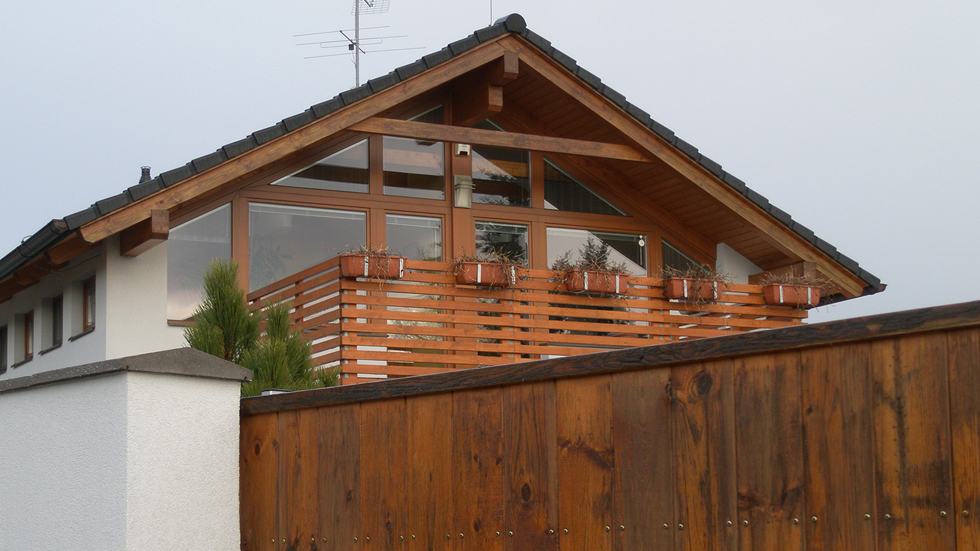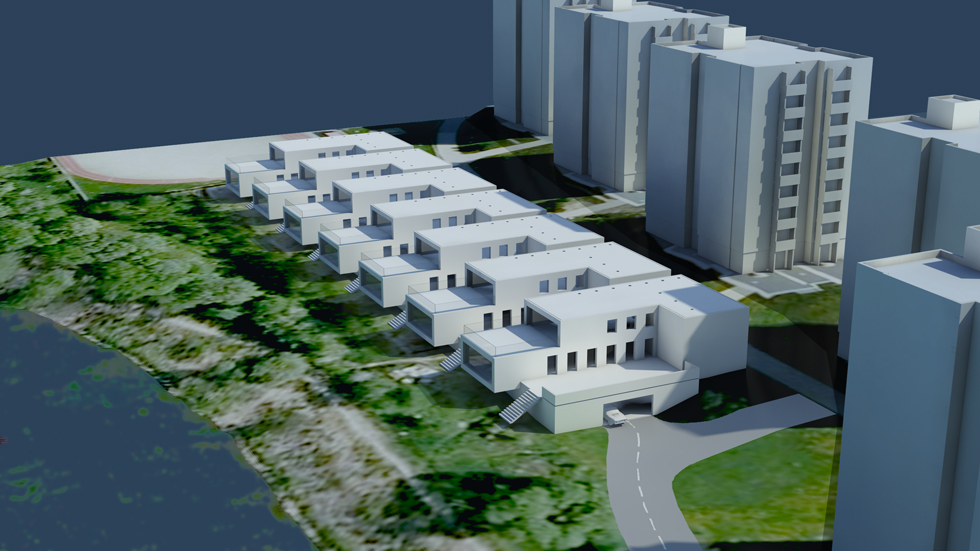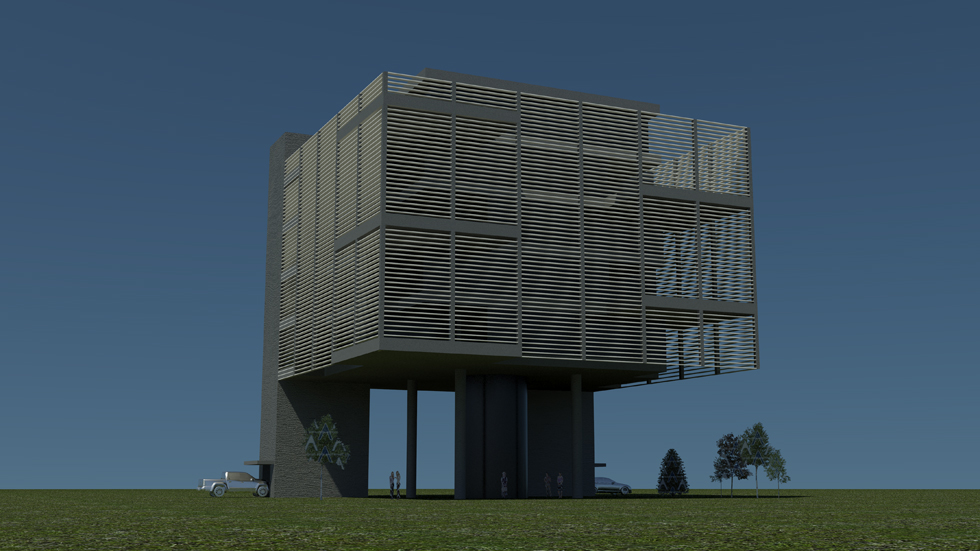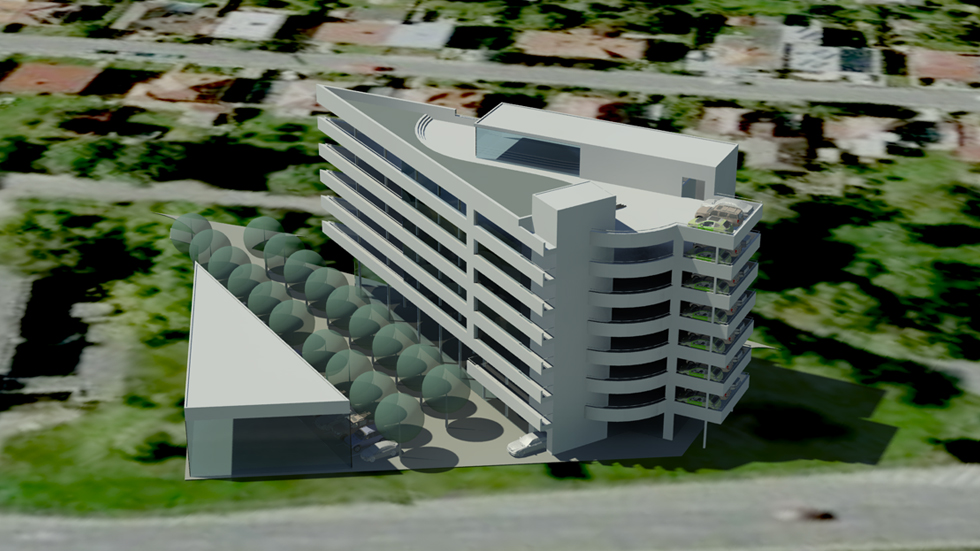Ehl Jiri, Ing. arch.
Certified Architect
Certification No. 00 594
EHL&ARCHITECTS
+420 602 208 142
ehl@arch.cz
www.arch.cz/ehl
REFERENCES
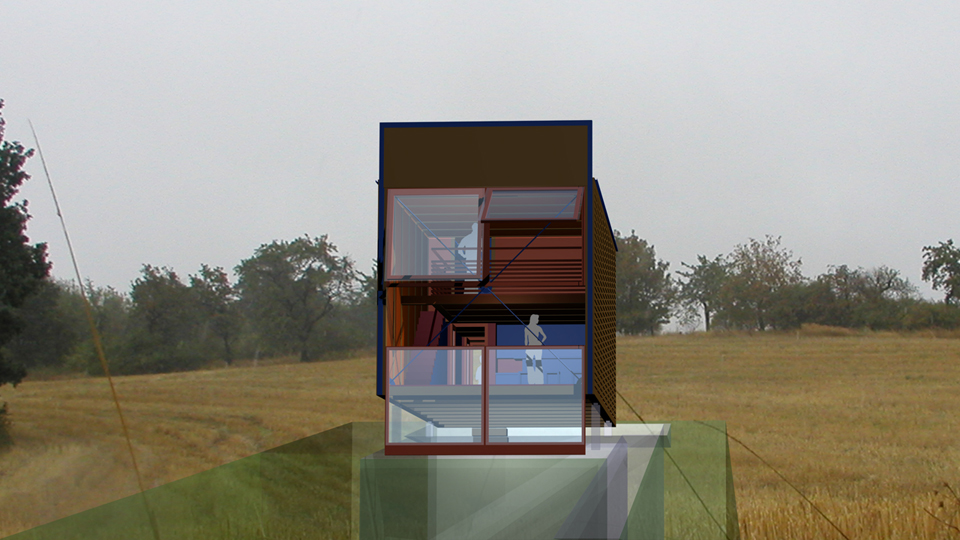
House of recluse m ...
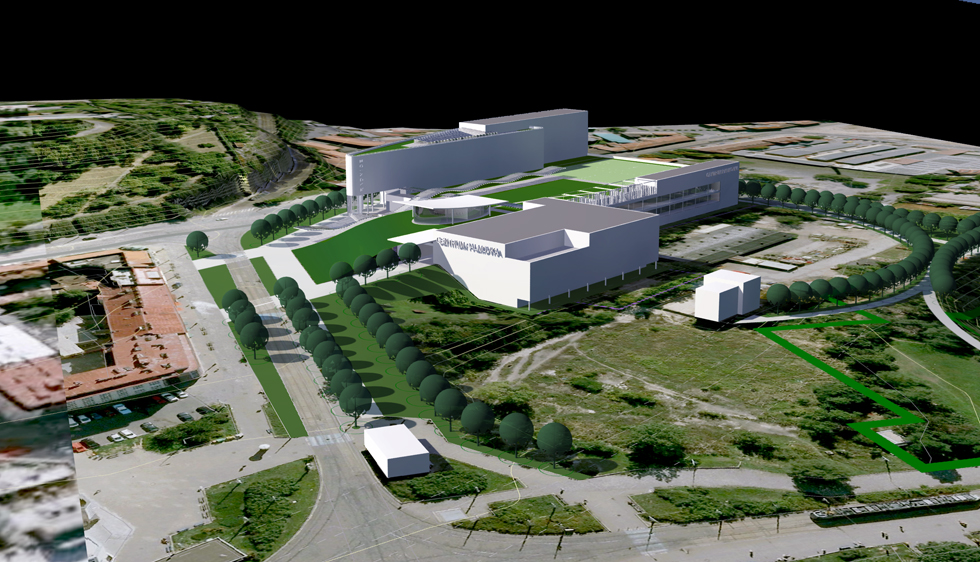
Centrum Palmovka - ...

Villa in Prague 10 ...
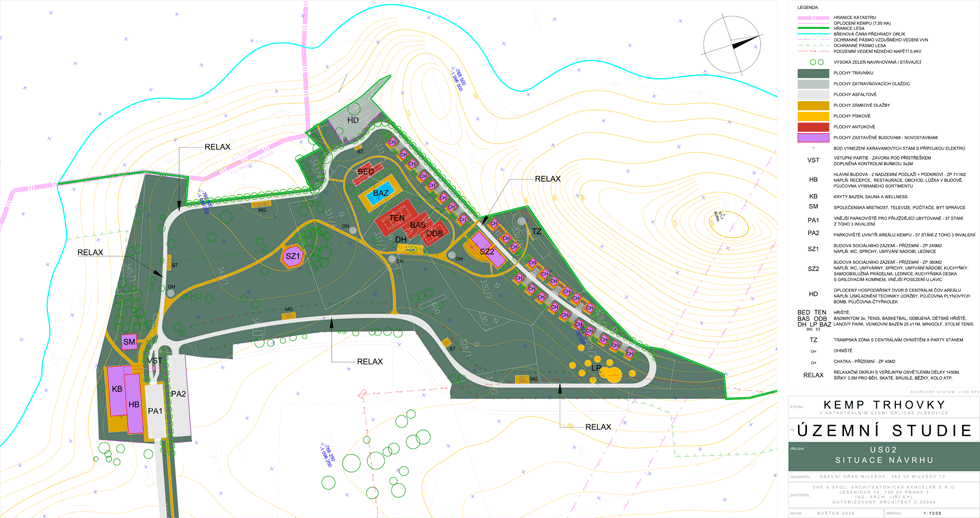
Camp Trhovky - Reg ...
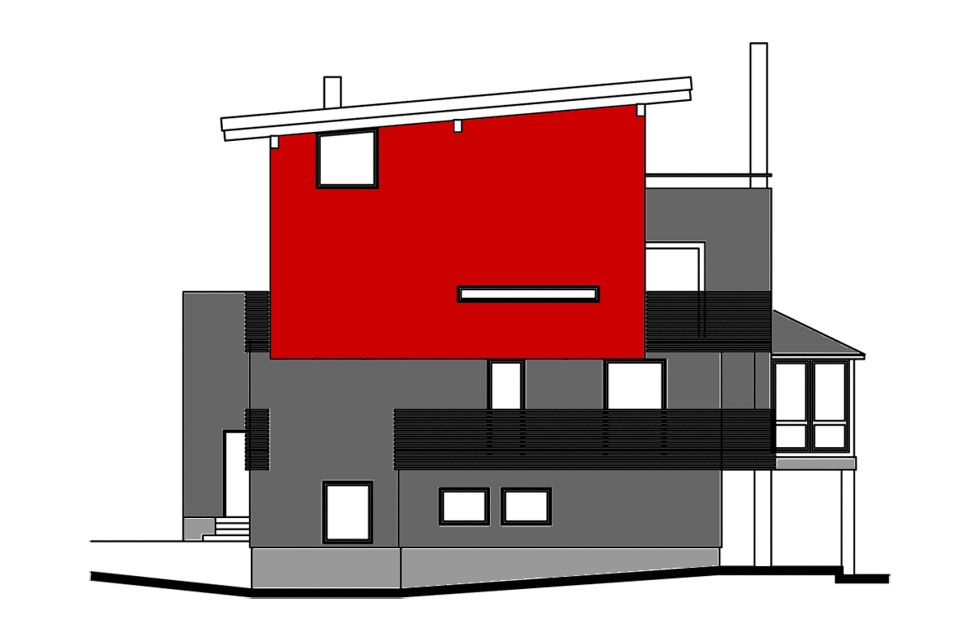
Rebuilding family ...
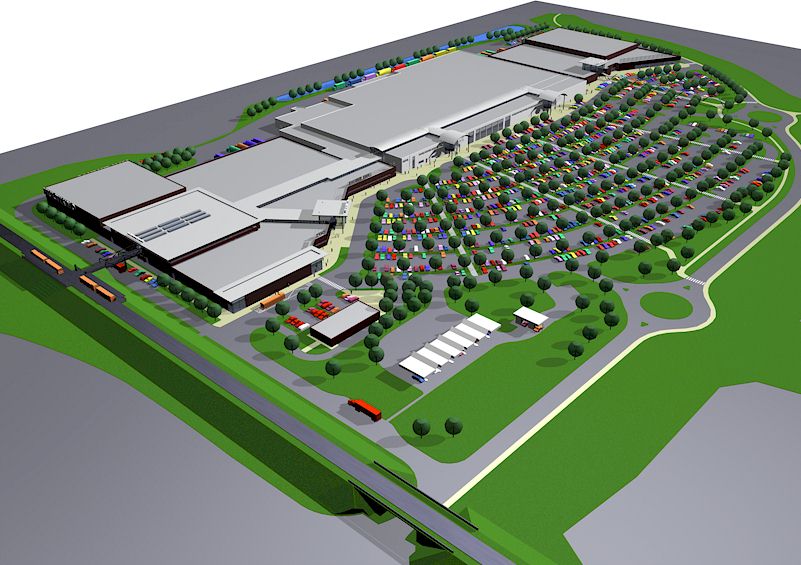
Obchodne společens ...
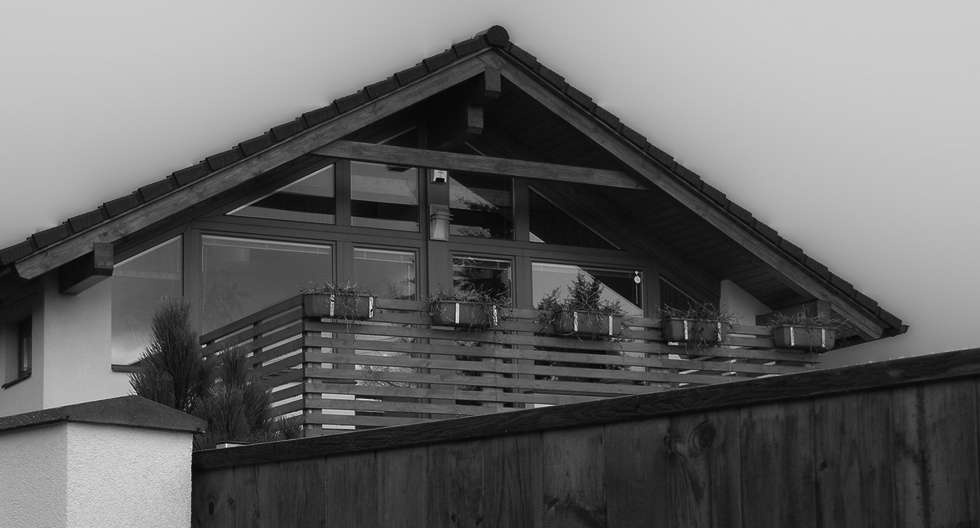
Villa in Mukarov n ...
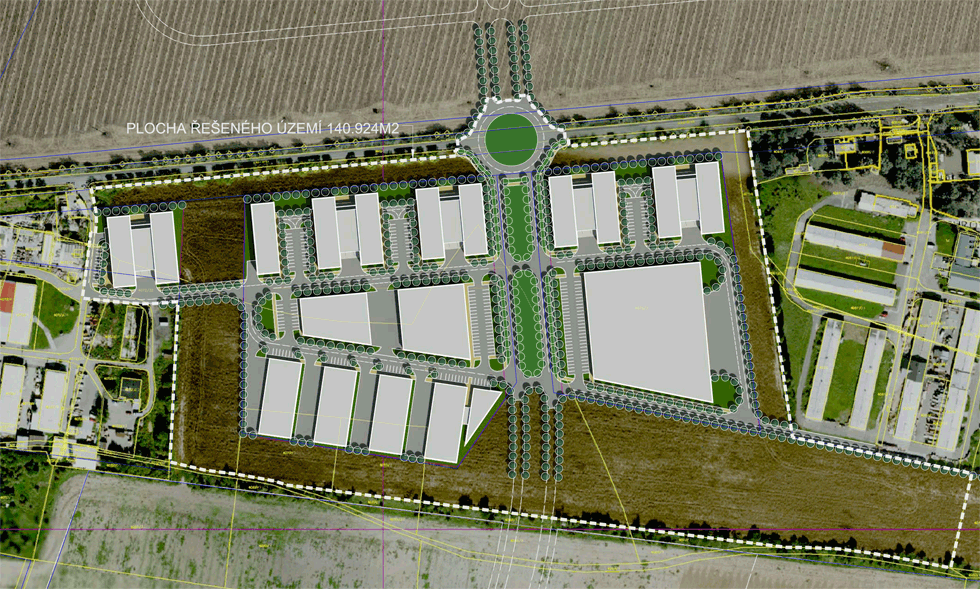
Study - admin-comm ...

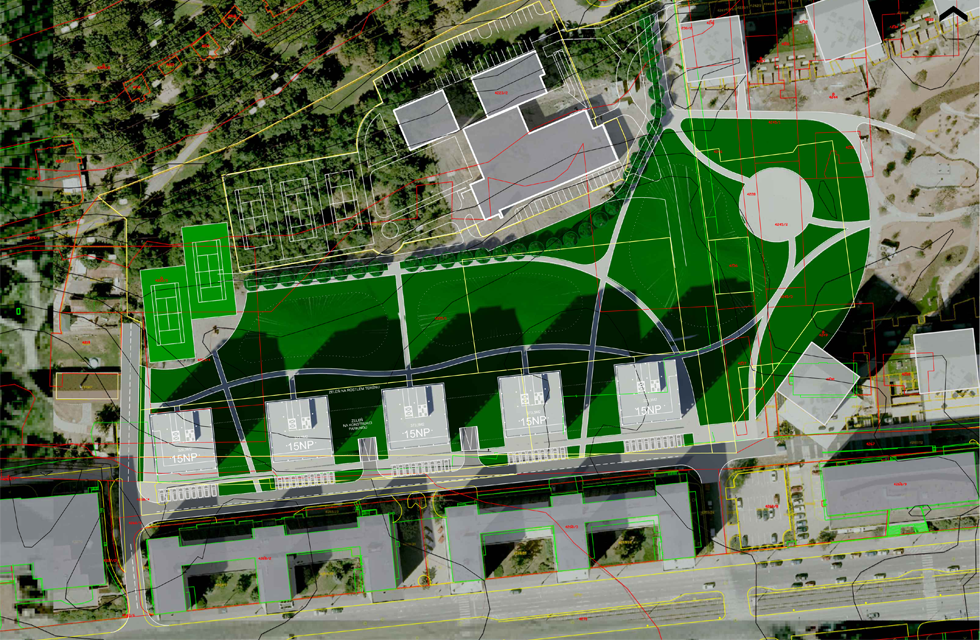
Screening study of ...

Autosalon BMW in P ...

Conversion of a fo ...

Kitchen design - F ...
Centrum Palmovka | Holiday resort Hrimezdice | Seniors leaving in Dobrichovice
Commercial and residential area in Prague | Mill Production Area in Drisy - Central Bohemia
Brownfields - conversion to area of hypermarket Globus | Crossing the highway
Weekendhouse | Vila in Mukarov | Atypical housing
Residential building in the park | Experimental living house
|
The main activities of the studio:
|
Design and construction projects for:
Most used software:
|
Copyright © 1998 - 2023 EHL&ARCHITECTS
1.13.90 || 2011-03-04 | 4894 | 29 || 140990 @ 91
